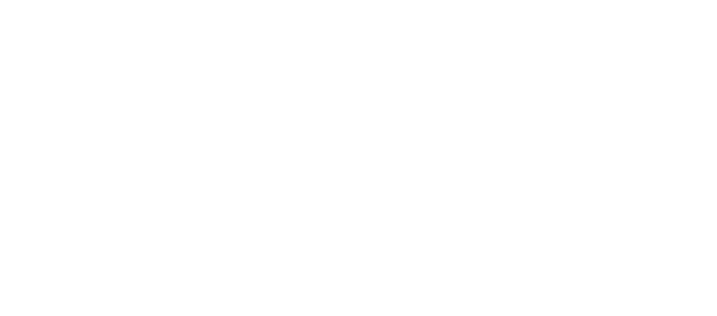Dodatkowe treści
Details of the skatepark roofing project implementation:
Year: 2017
Location: Piaseczno, Poland
Area: approximately 1150 m2
Material: PVC membrane – material covered with PVDF coating, white color.
Construction: Abastran Sp. z o. o.
Scope: Construction Design, Detailed Design
To meet the needs of the skatepark, a canopy of approximately 1,150 m² was designed, made from PVC membrane coated with PVDF, which ensures durability in all weather conditions and ease of maintenance. The supporting structure, in the form of an arch, was to extend along the axis of the park, allowing the membrane to naturally curve along the east-west axis, thus maximizing access to daylight. The design also provides for the installation of additional lighting under the structure, enabling the skatepark to be used after dark.
Want to discuss your project with us? Check out our complete offer of membrane structures.
Galeria
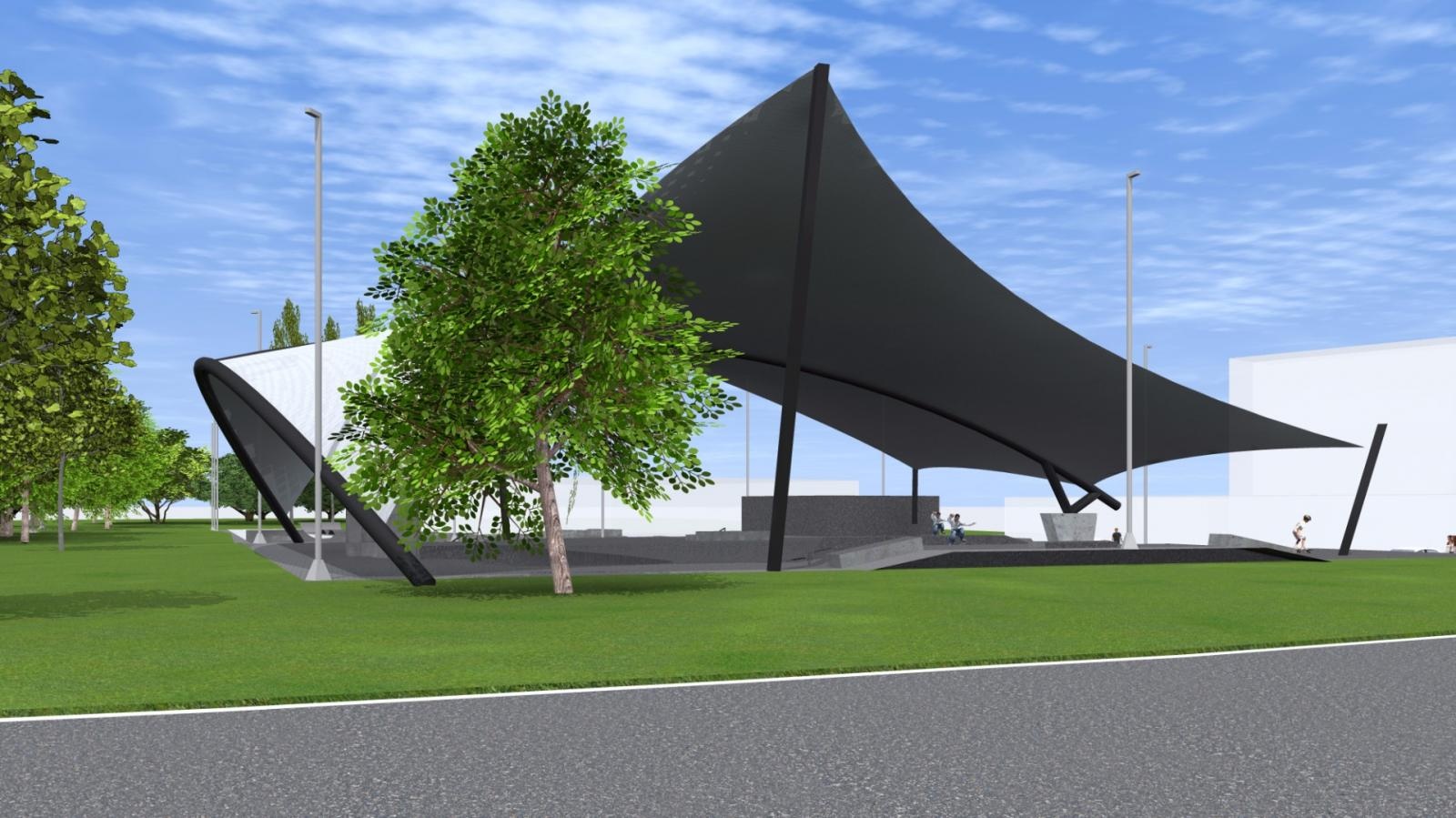
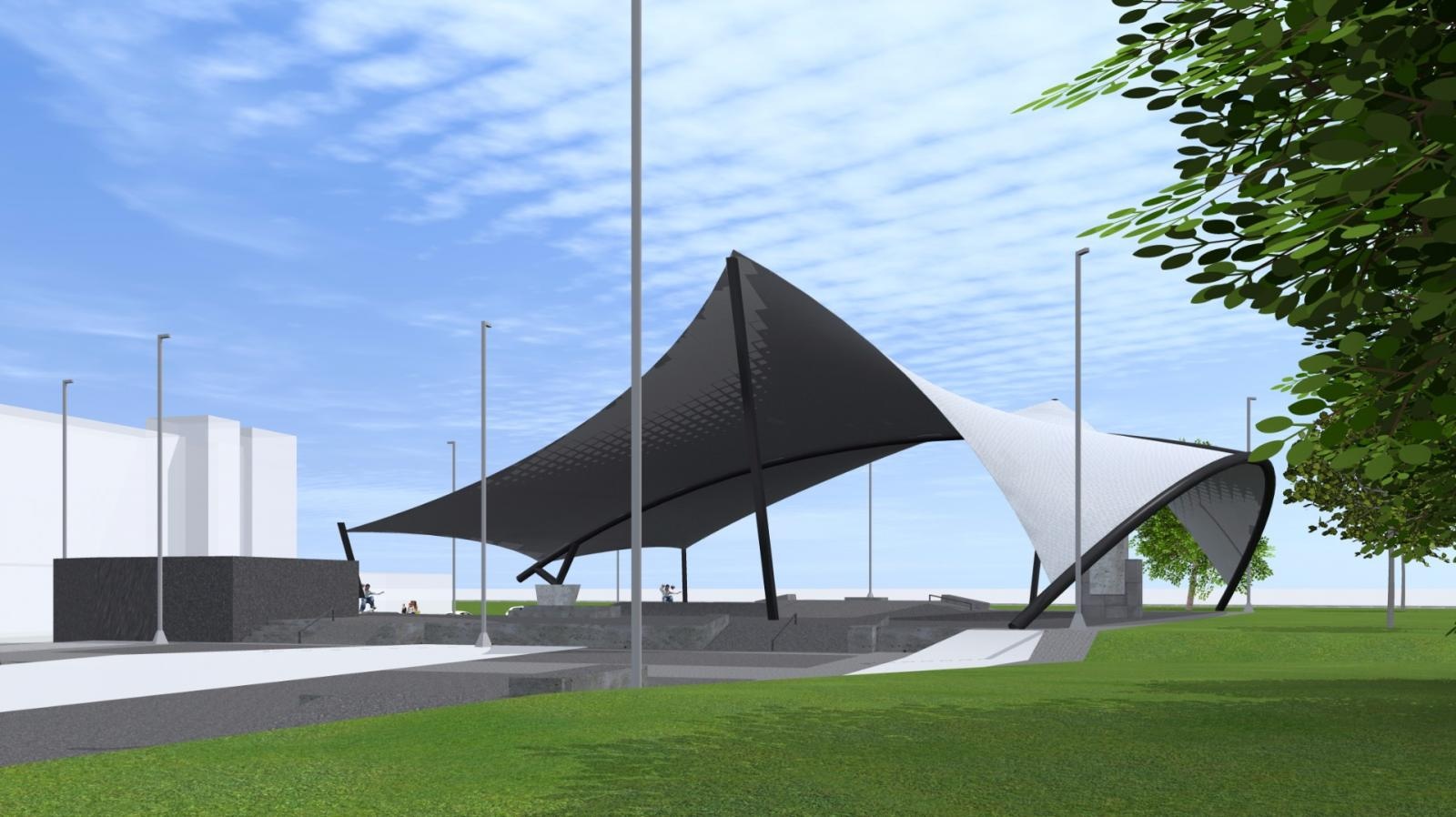
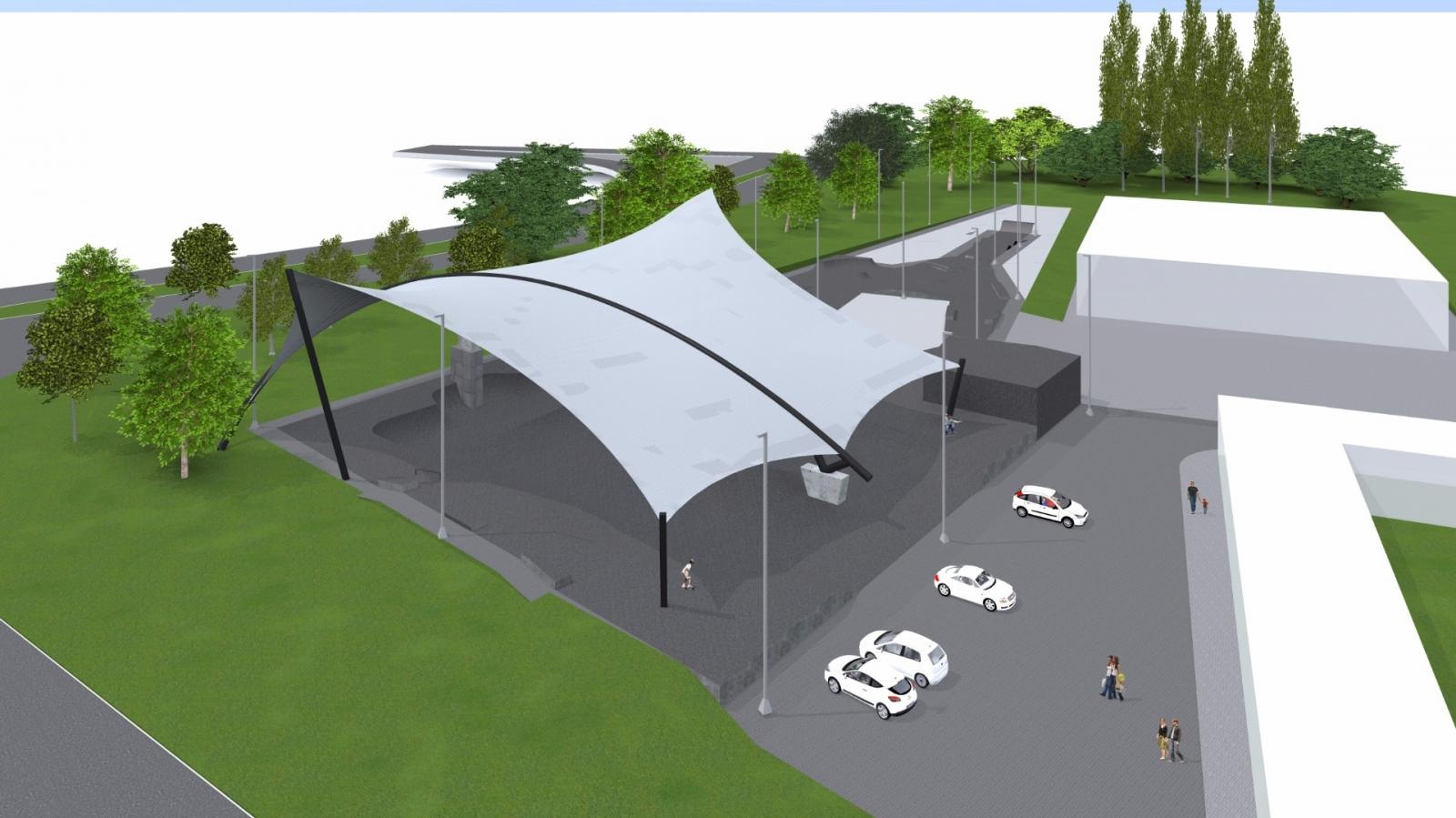
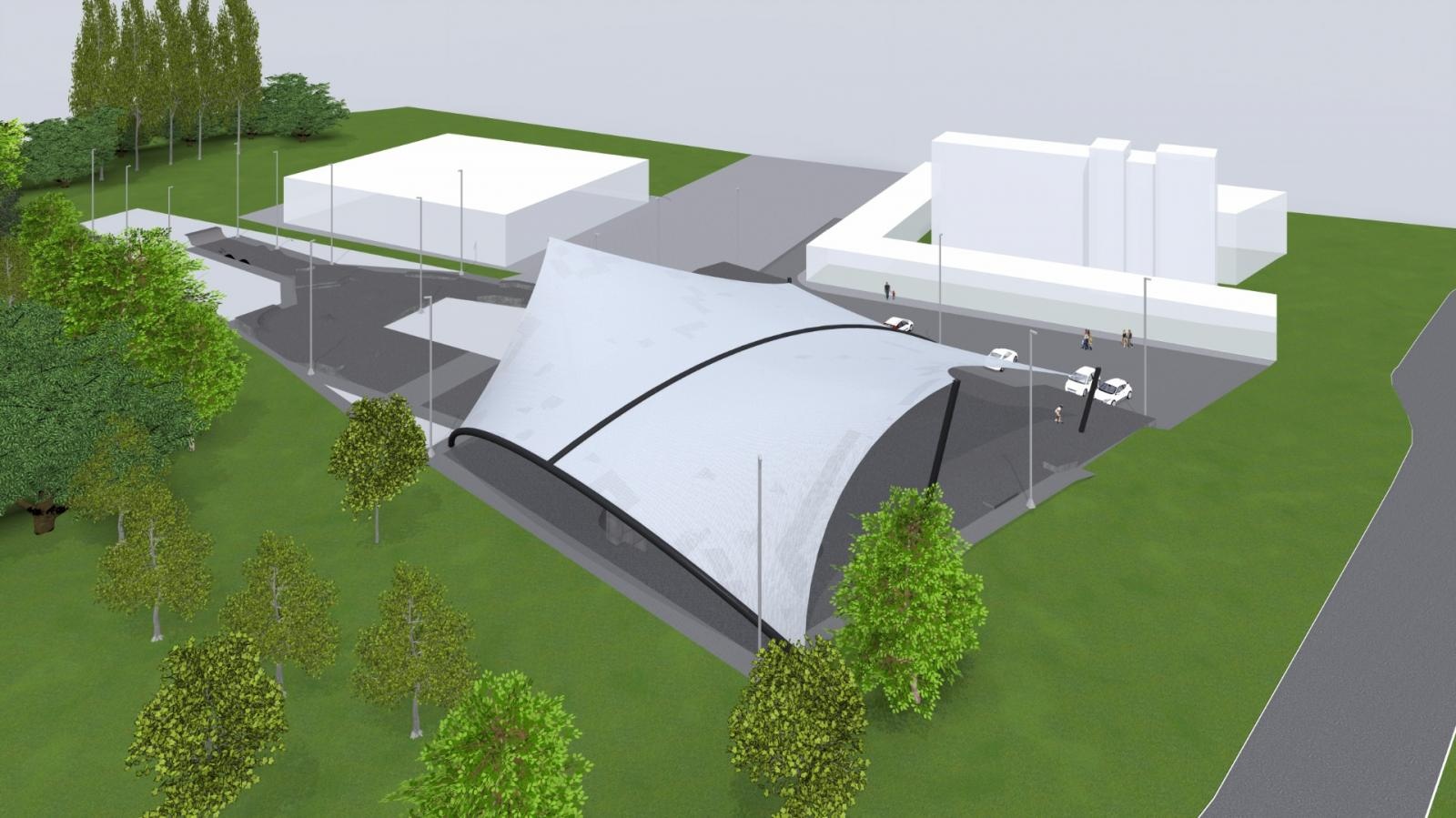
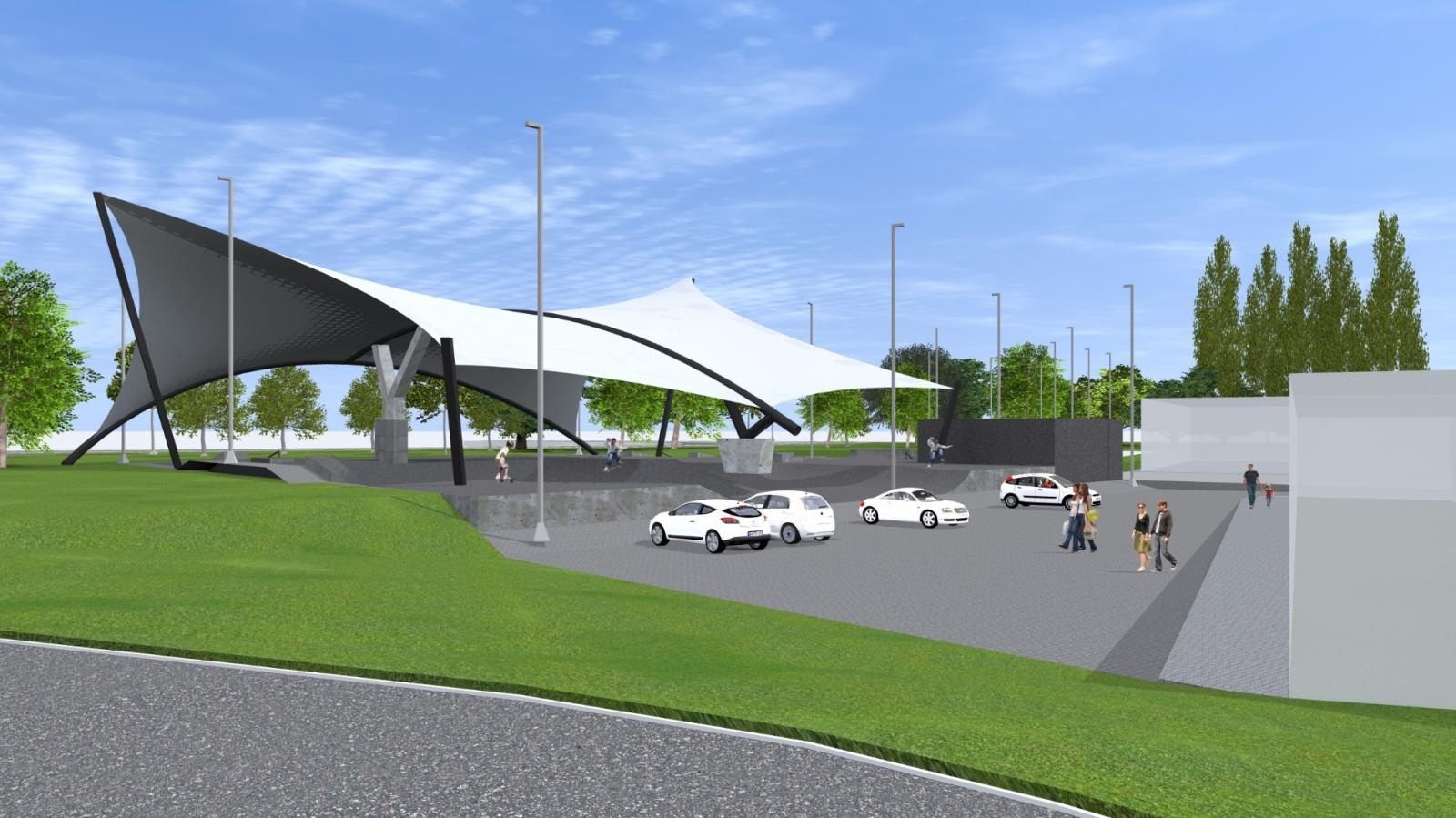
FAQ
What materials were used to make the skatepark roof?

