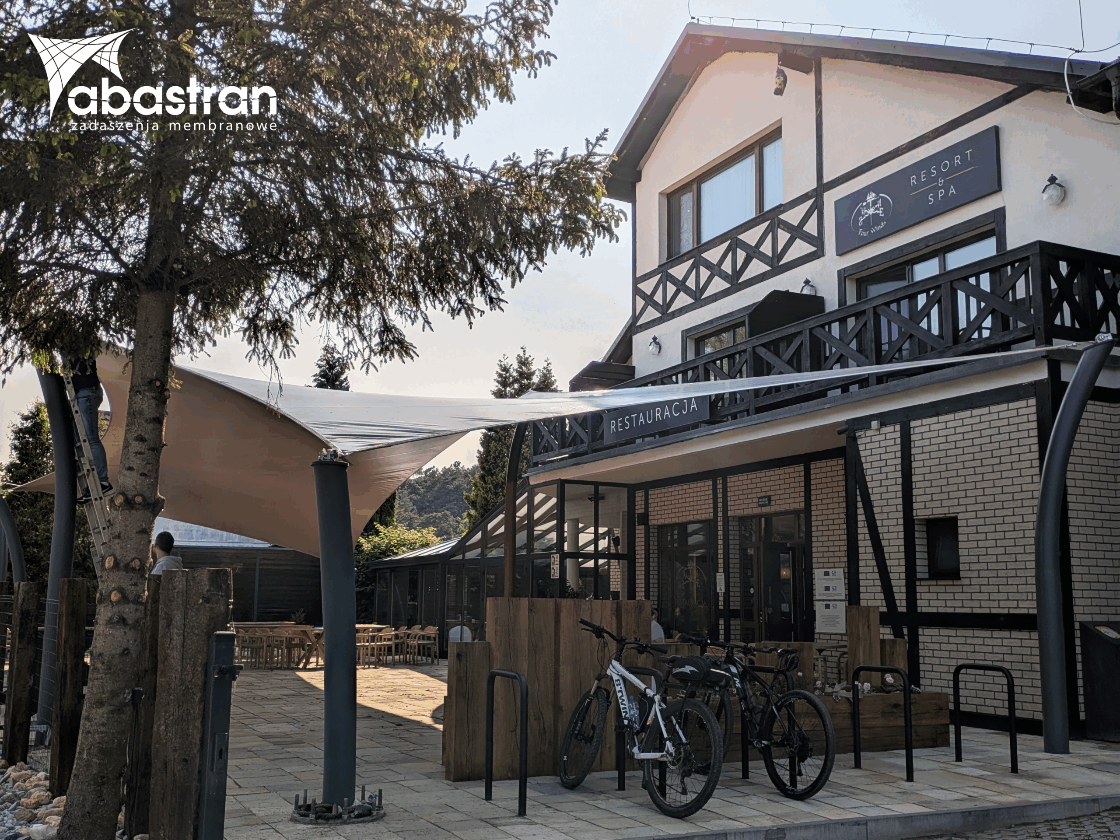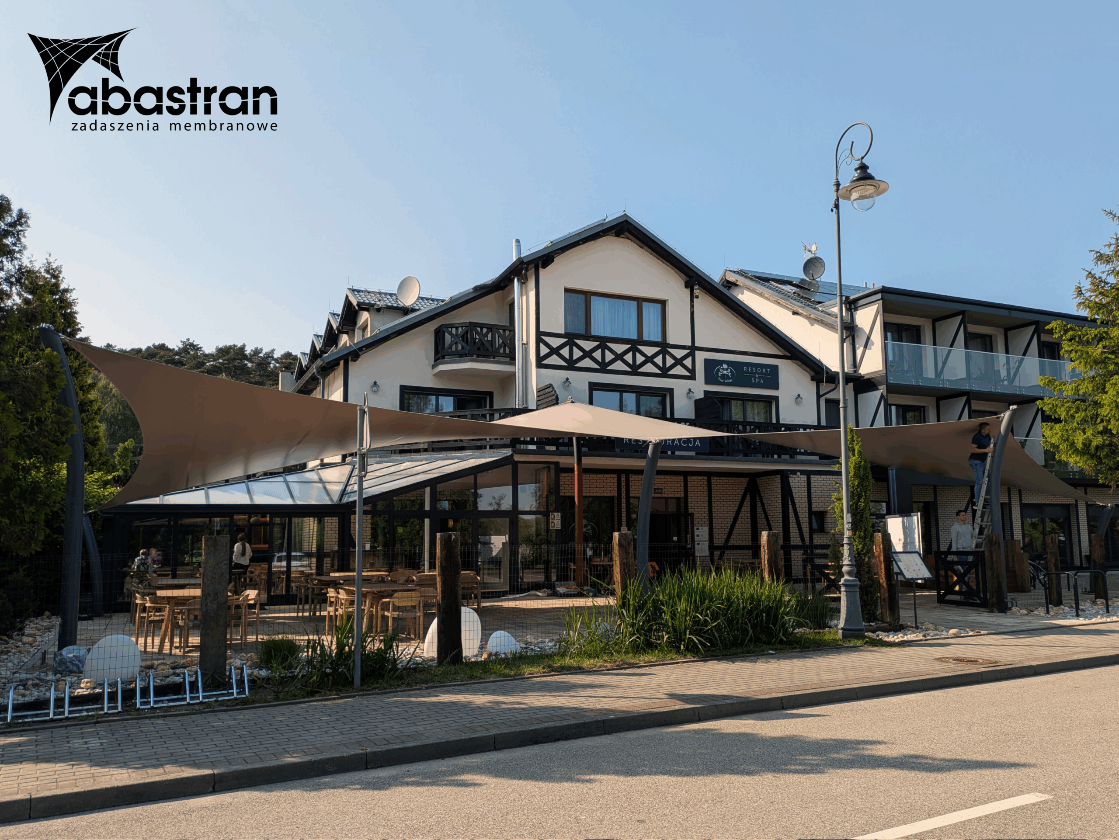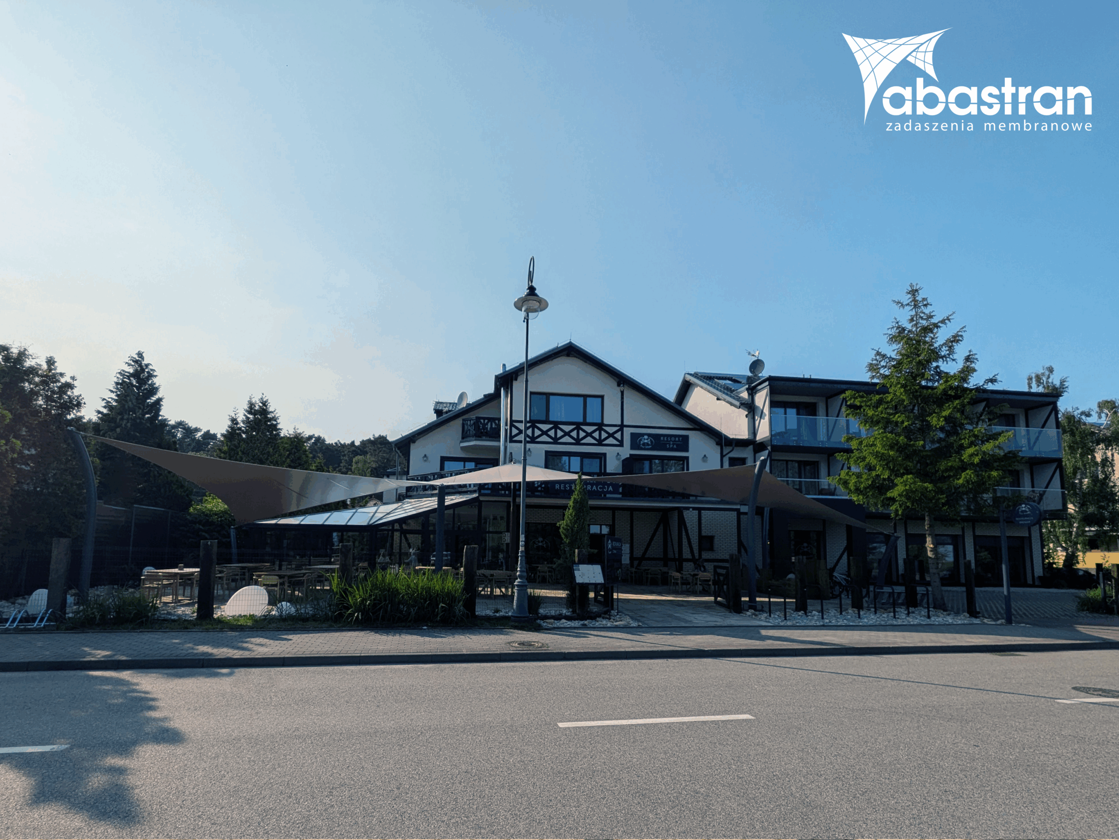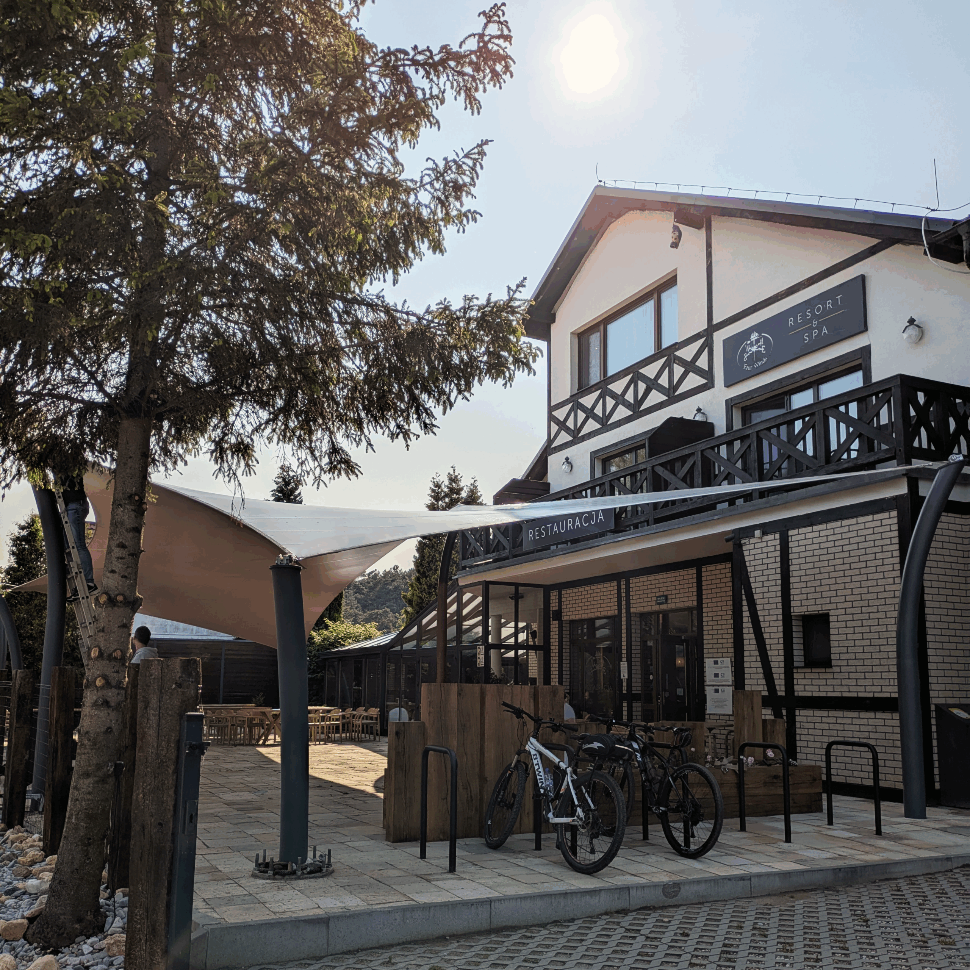Dodatkowe treści
Project details – Terrace canopy for the restaurant in Krynica Morska:
Year: 2025
Location: Krynica Morska, Poland
Surface area: 198 m²
Material: PVC membrane
Structure: provided by the investor
Scope of work: design, delivery, installation
The canopy was designed to harmoniously integrate with its surroundings, while providing protection against adverse weather conditions and creating a cosy atmosphere for restaurant guests.
The 198 m² PVC membrane was tensioned with precision, ensuring not only durability but also an impressive visual effect. Thanks to the use of modern materials and technologies, the structure is resistant to rain, snow, and UV radiation, maintaining its aesthetics for years to come.
Looking for a functional and stylish terrace canopy? Discover our membrane structures.
Galeria




FAQ
The canopy was made using a modern PVC membrane, known for its high resistance to weather conditions such as rain, snow, and UV radiation.

