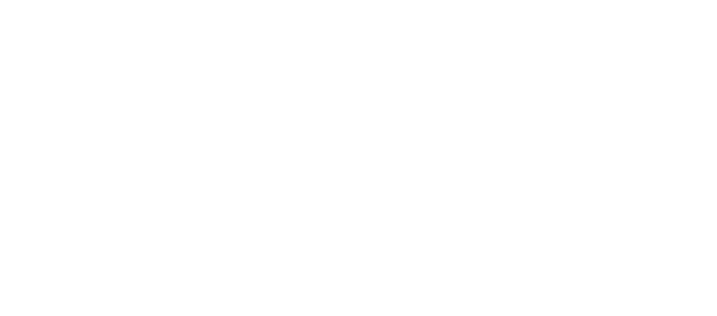Dodatkowe treści
Location: Gdynia
Area: 60m2
Material: VERSEIDAG TXA-1300F
Construction: Abastran Sp Z. O. O.
General contractor:Pol-Swed Projekt Sp. z o.o. z o. o.
Scope: Design execution, construction work, delivery and installation of membrane roofs
The roofing project for the PARKOVA shopping center, completed in Gdynia in 2020, includes a modern membrane covering over the stairs connecting the buildings. The roof with a total area of approx. 60 m² is trapezoidal in shape, which gives the entire building a modern character. The VERSEIDAG TXA-1300F membrane used in the project is a material with high weather resistance, ideal for outdoor applications where durability and aesthetics are required.
The supporting structure of the roof consists of a steel frame made of SHC profiles with dimensions of 200×200 mm, each 6.0 mm and 10.0 mm thick. The entire structure was additionally braced with rope struts, which ensures the stability and safety of the structure. The roof covering is attached to the buildings using fastening plates that are attached to the walls and reinforced concrete supports, which ensures solid assembly and durability of the entire roof.
The floor plan of the roof has a maximum dimension of approx. 11.53 m x 6.45 m and therefore offers sufficient protection from the weather for people using the stairwell.
Galeria
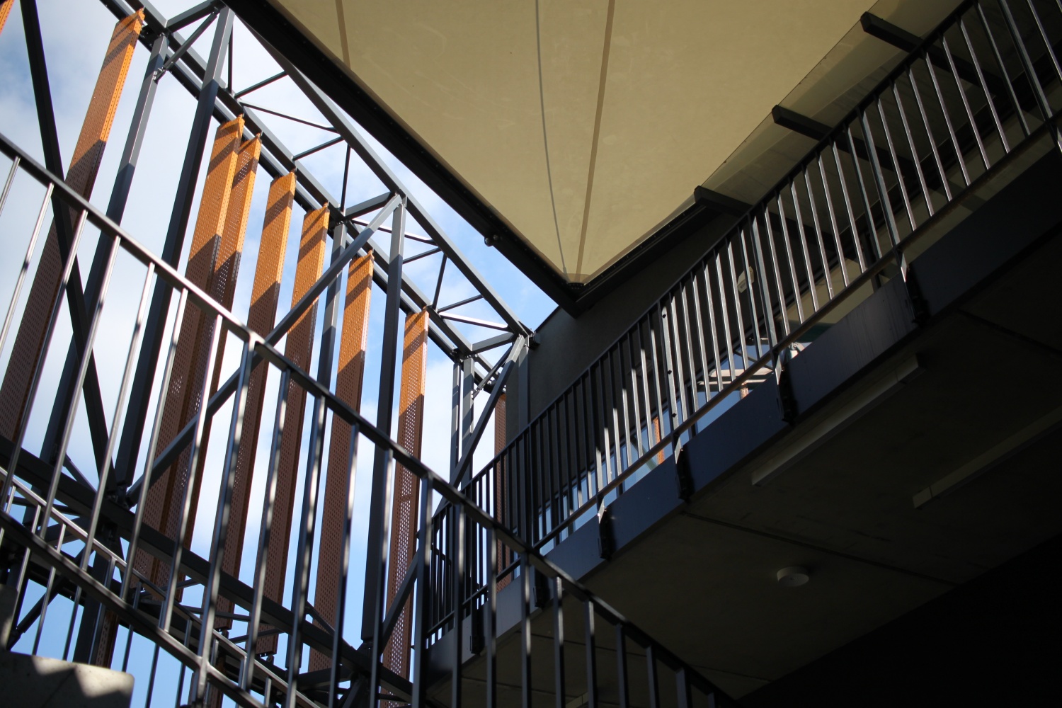
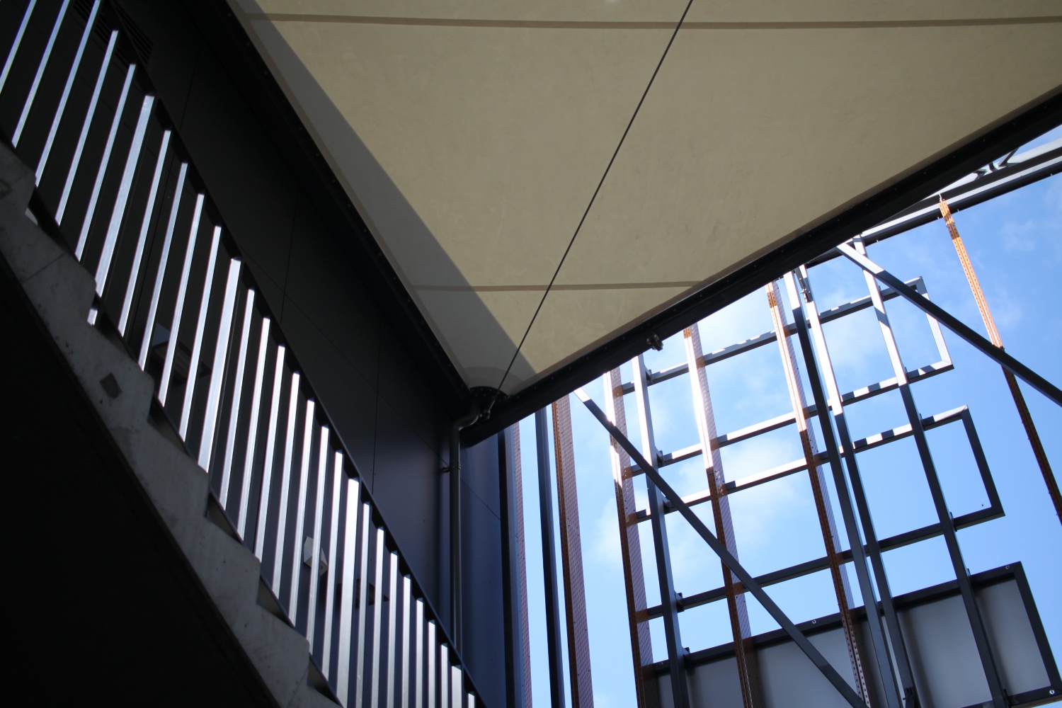
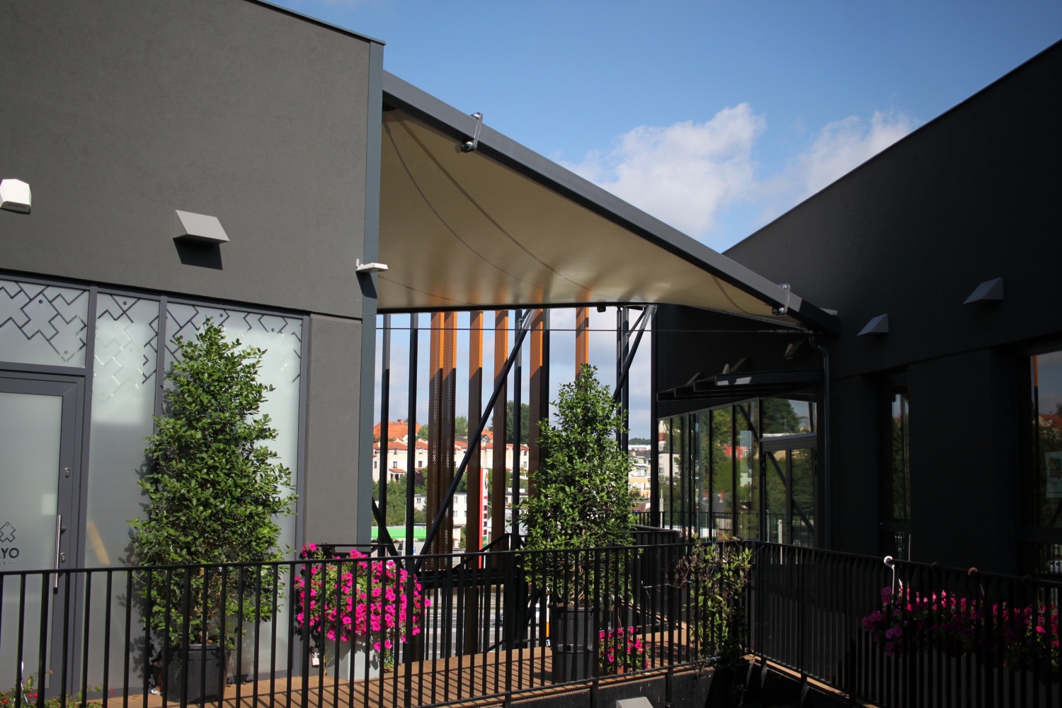
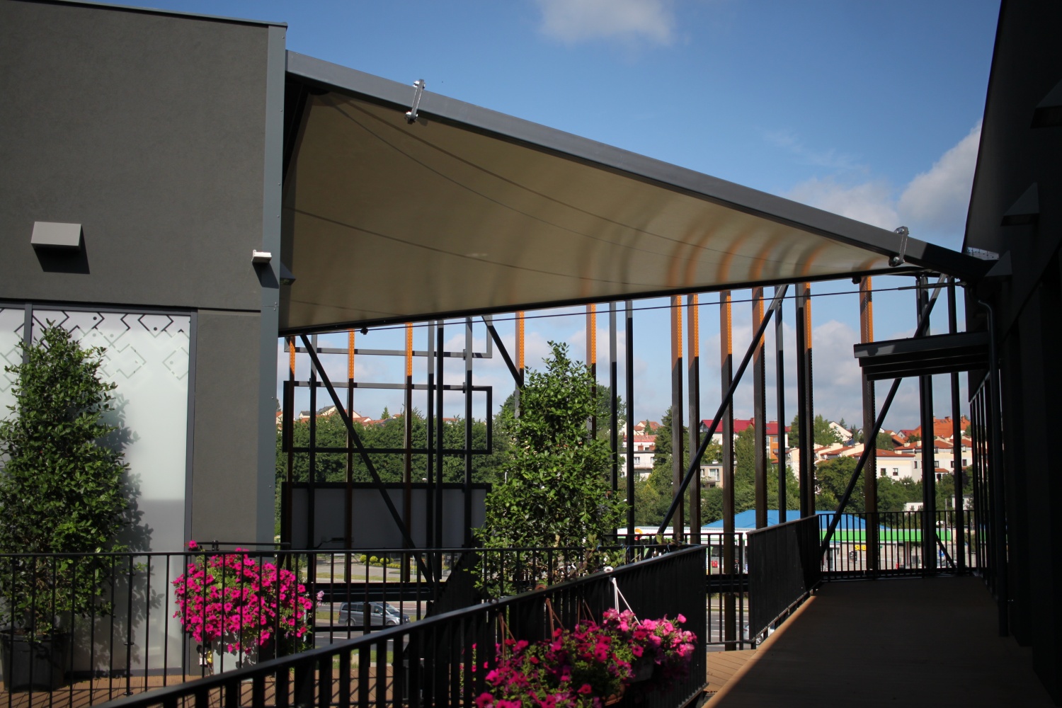
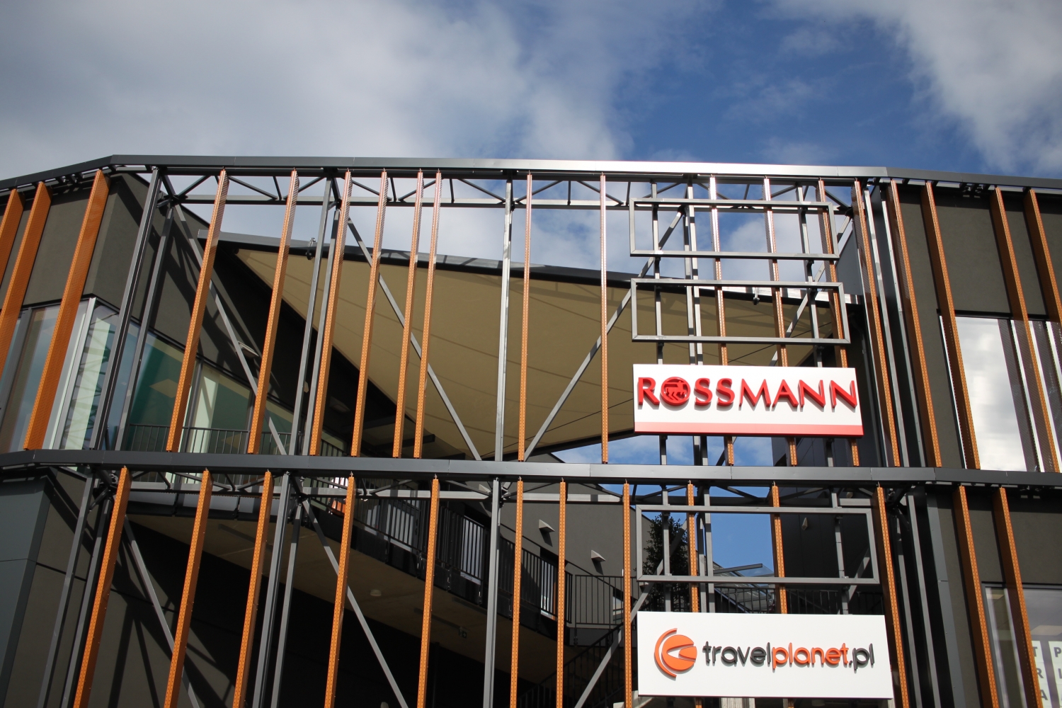
FAQ
For the manufacture of the roof of the PARKOVA shopping center, we used the VERSEIDAG TXA-1300F membrane, which is known for its high weather resistance and durability.

