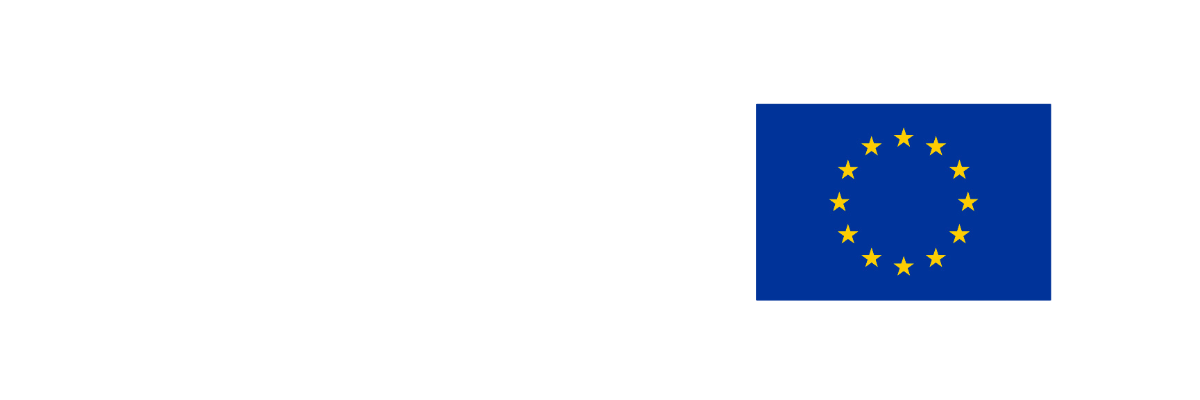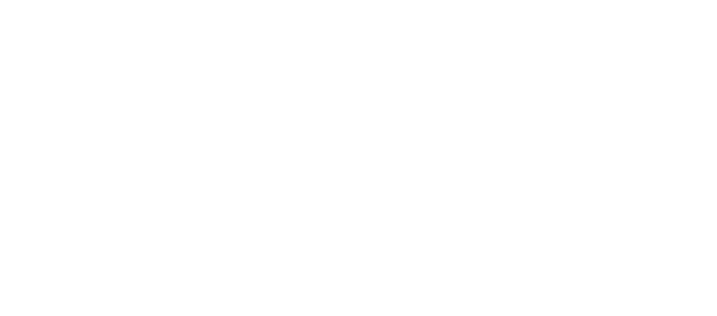Dodatkowe treści
Project Spotlight: Amphitheatre Canopy, Biała Podlaska Palace & Park Complex:
Year: 2019
Location: Biała Podlaska, Poland
Area: 2007 m2
Material: Precontraint 1002 S2 Highly Transulcent (main membrane) and Valmex FR 650-2 (light bridge)
Construction:Abastran Sp. z o.o. z o. o.
General contractor:DOMBUD Sp. z o.o. z o. o.
Scope: Design of a steel structure, light bridge structure, structure for fastening ropes, design of the casing, assembly of the structure, delivery and assembly of the membrane along with ropes, rod ties and guy ropes
In 2019, an ambitious project to roof an amphitheater as part of the palace and park complex was completed in Biała Podlaska. The aim of the project was to create a modern, functional space that would allow the organization of various outdoor cultural and artistic events, regardless of weather conditions.
The roof of the amphitheater was designed as a cable-like steel structure, with tie rods being the central element. The steel structure consists of closed round profiles made of S355J2 steel, which ensures high durability of the structure. The materials used for the coating are Precontraint 1002 S2 Highly Translucent for the main membrane and Valmex FR 650-2 for the “light bridge”, which are characterized by high transparency and weather resistance. The project also included the installation of cables, bar tendons and guy wires, which together create a complex but aesthetically pleasing structure.
Seeking a comprehensive roofing solution for a major cultural or sports venue? Uncover the possibilities with Abastran’s advanced membrane structures.
Galeria
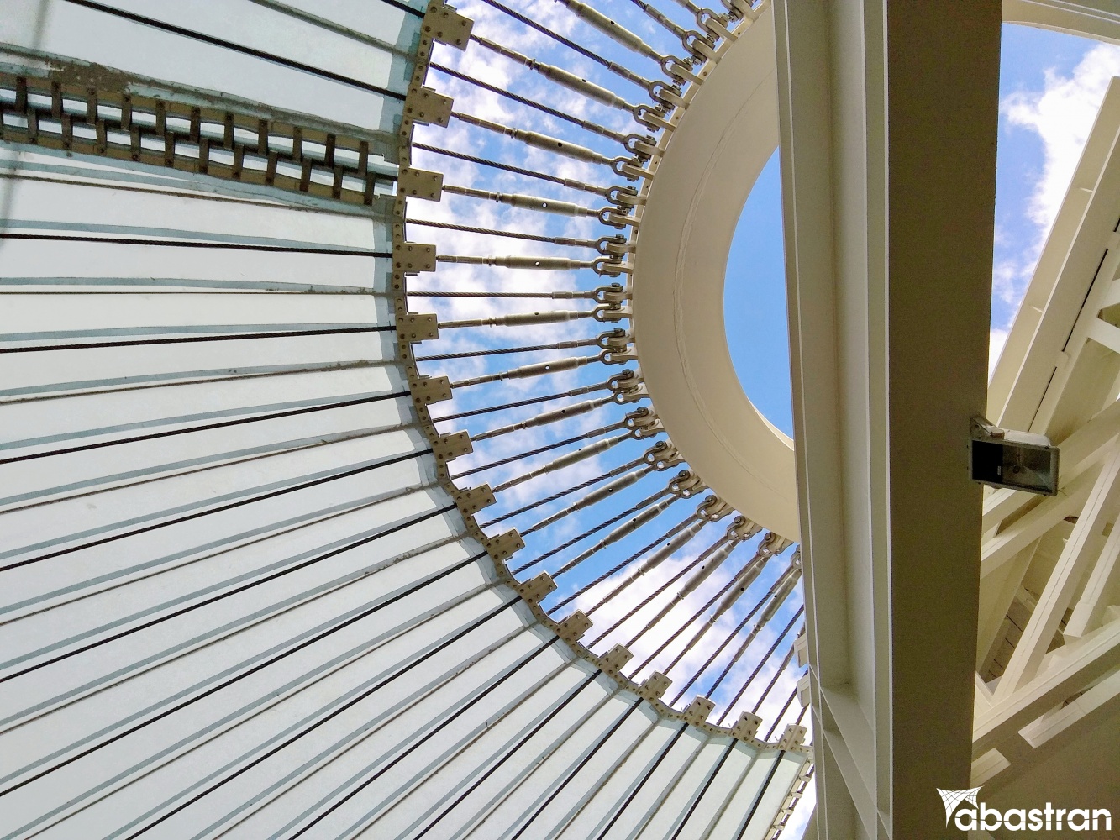
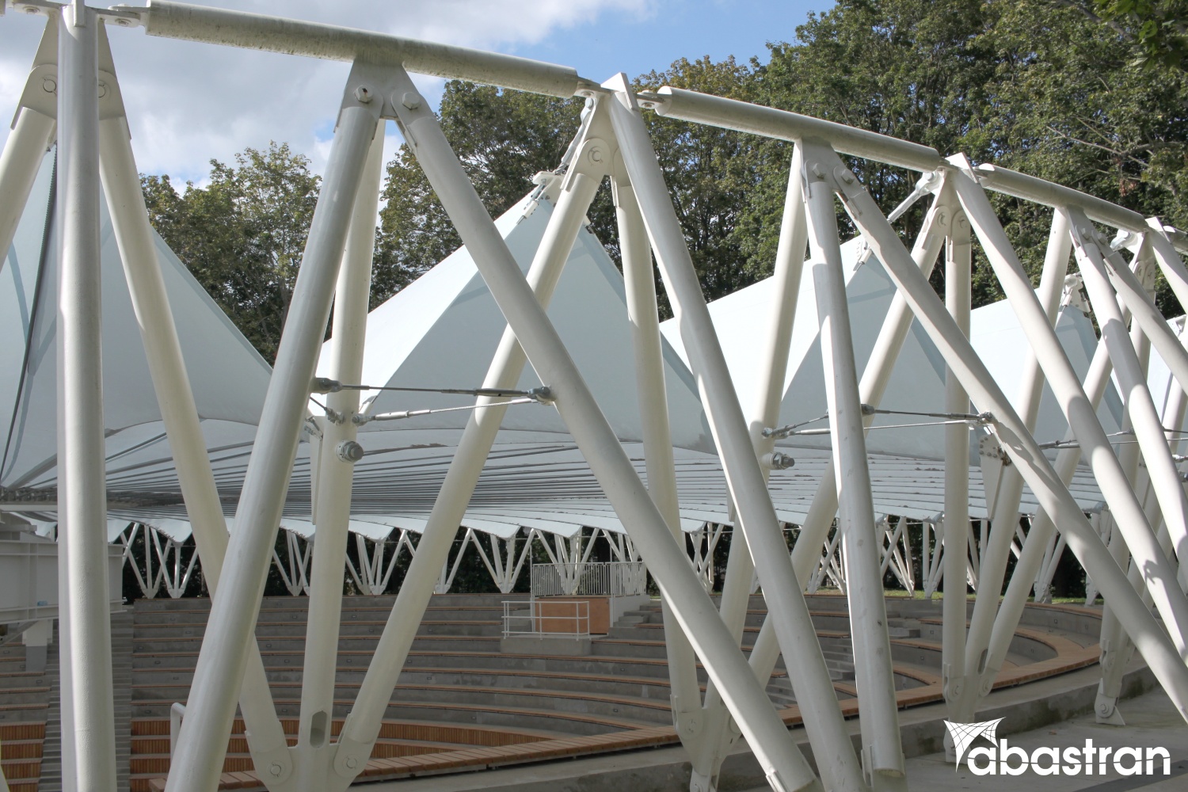
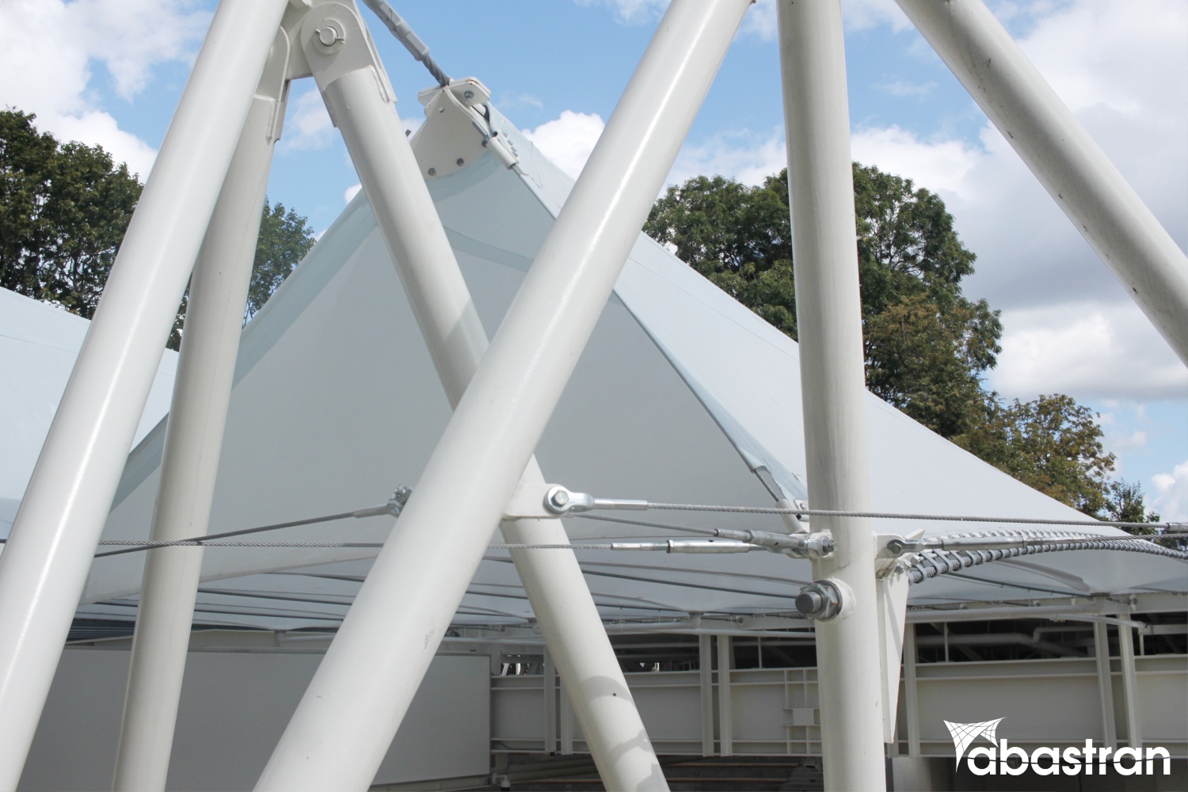
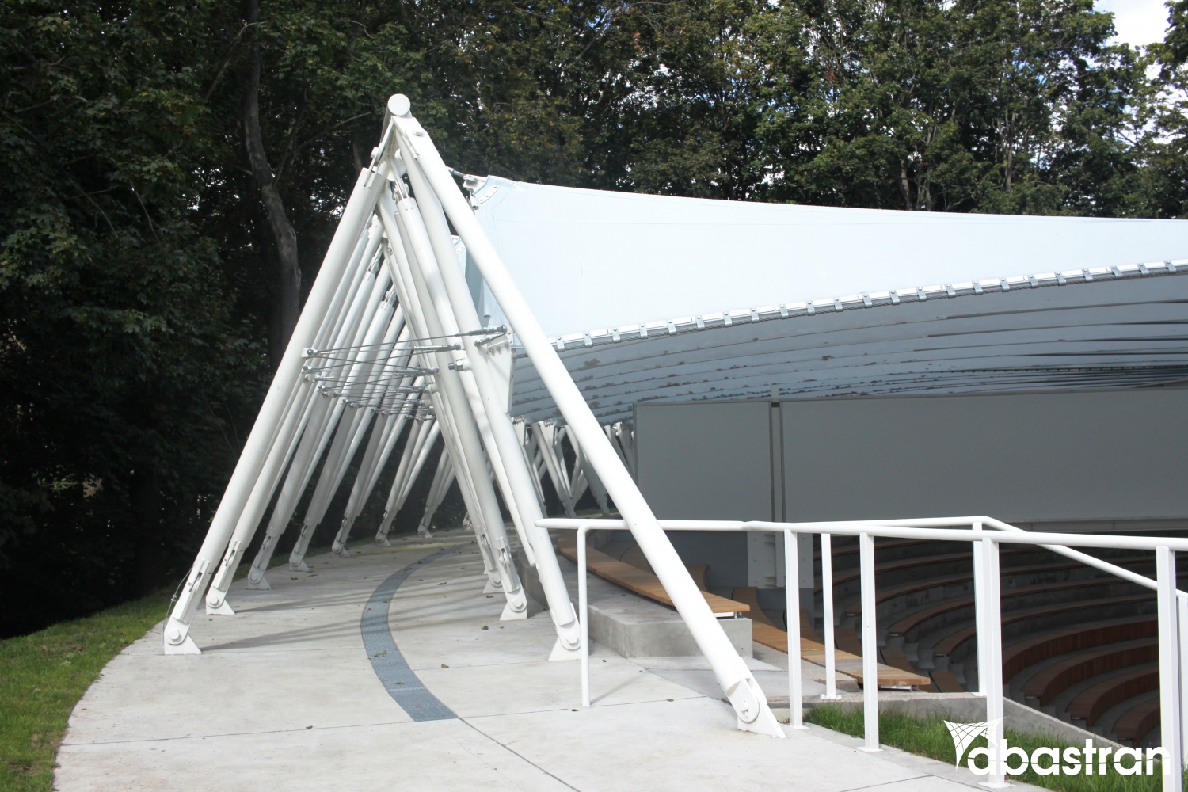
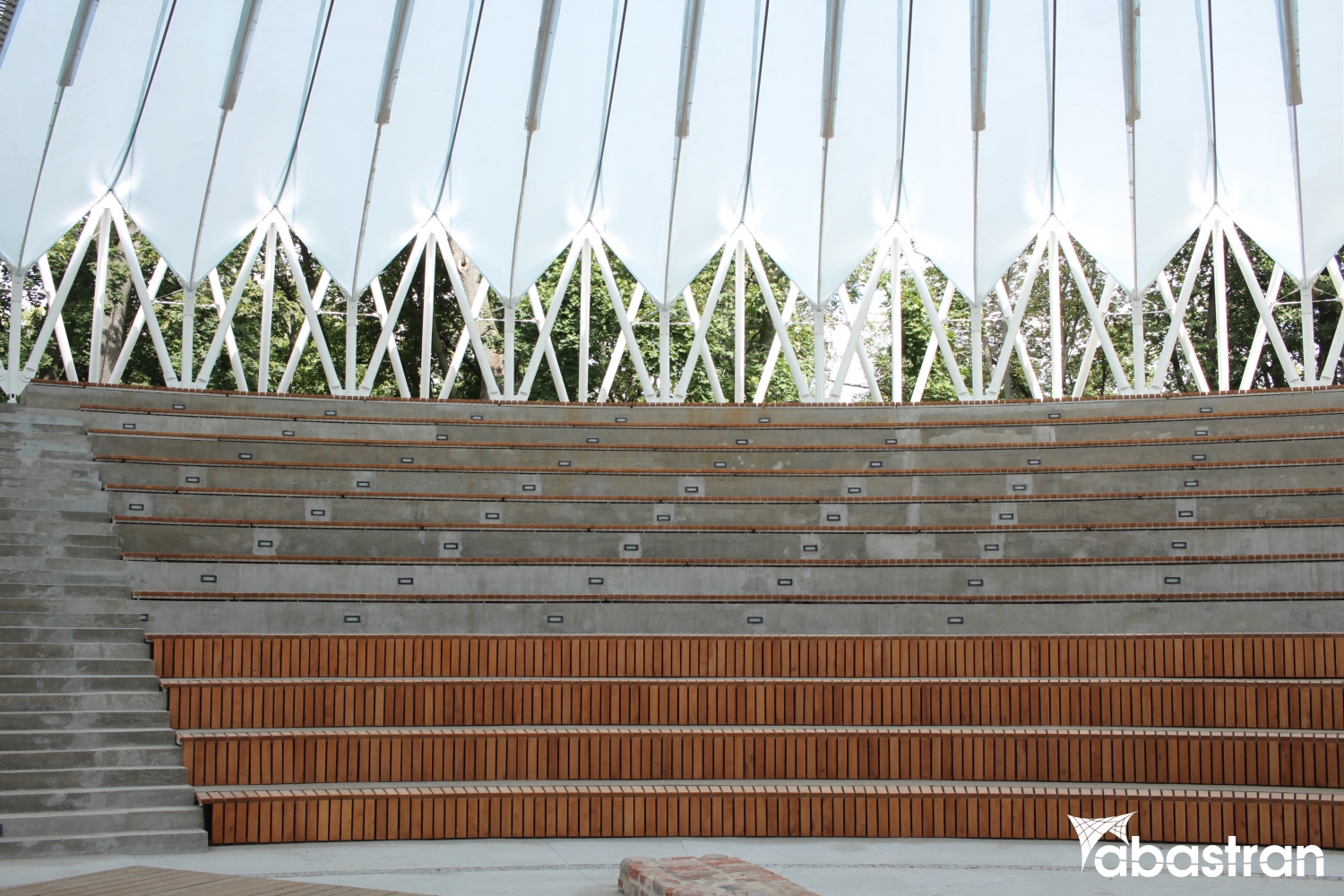
FAQ
What materials was the roof of the amphitheater made from?
