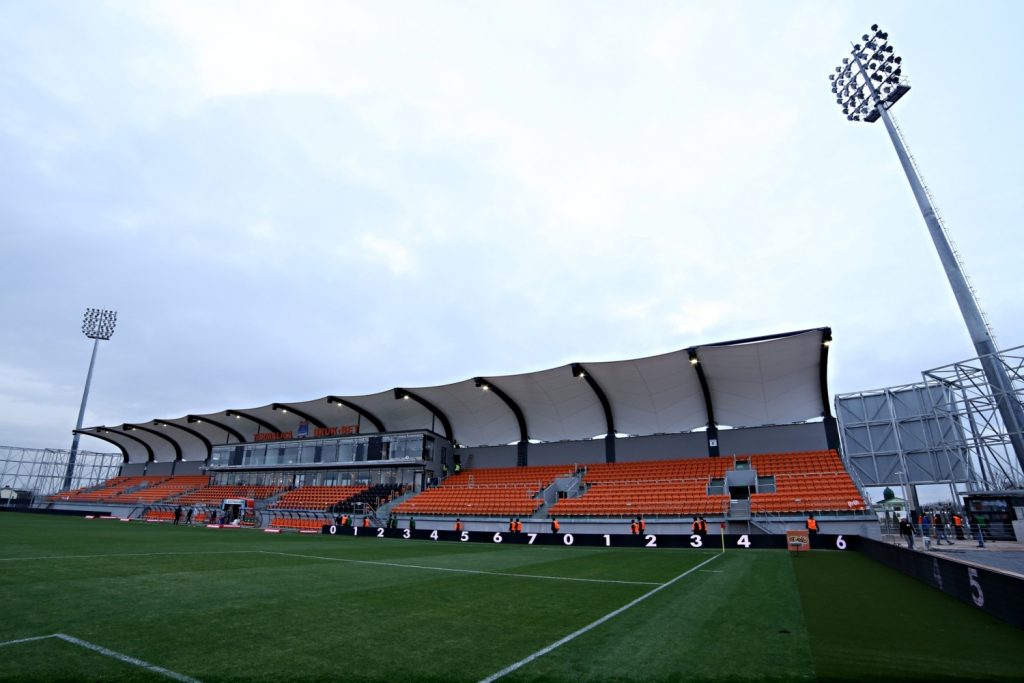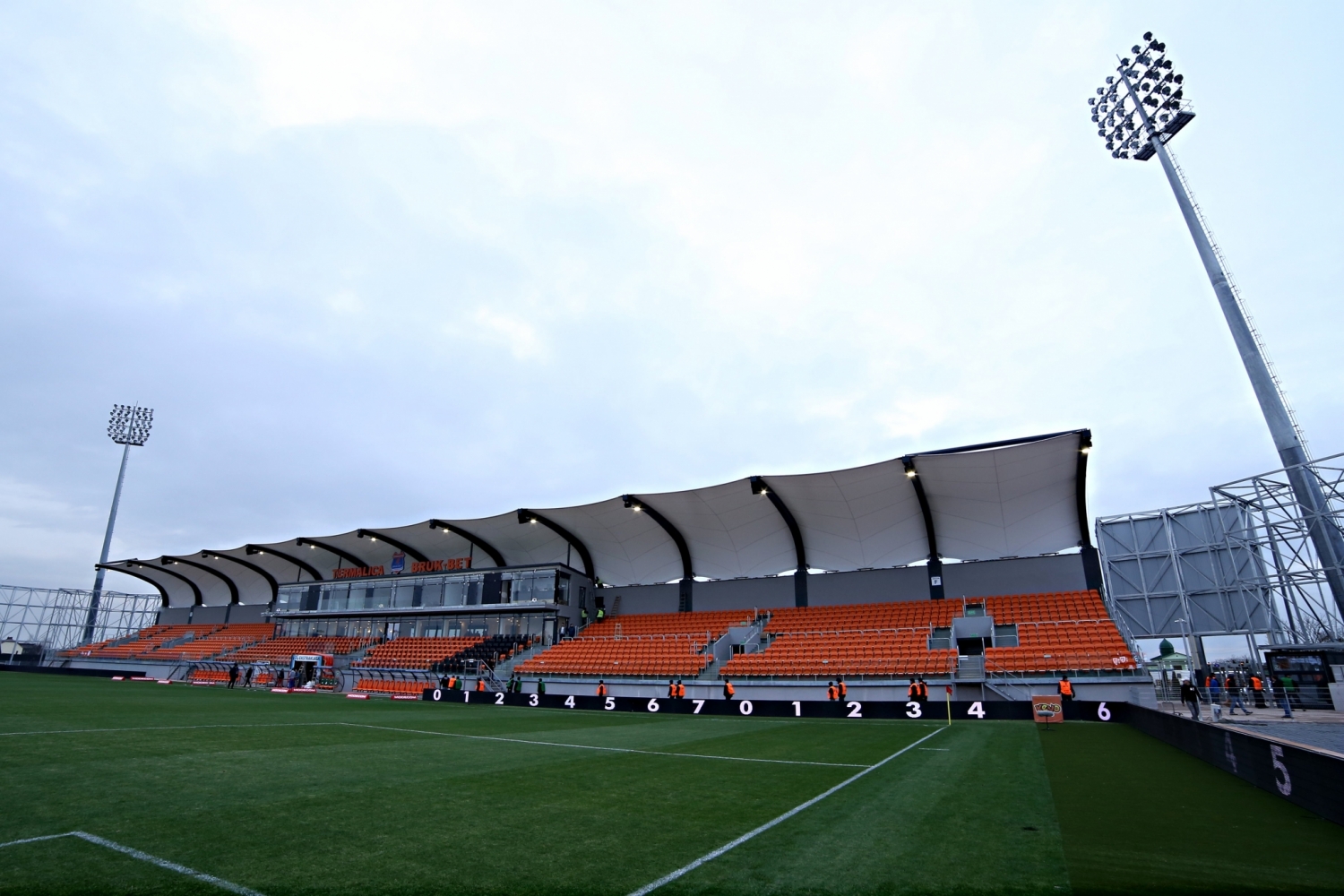Membrane roofing of the KS NIECIECZA football stadium
At the request of TAS Architektura, we prepared an executive design of a steel roof structure along with a membrane design.

Details of the membrane roofing implementation:
Year: 2015
Location: Nieciecza, Poland
Area: 1800m2
Material: Mehler Valmex FR 1000 Mehatop F, PVC
Construction: Abastran sp z o.
General contractor: TAS Architektura
Scope: Detailed design
In 2015, Abastran Sp. z o.o. z o. o. began implementing the detailed planning of the roof for the KS Nieciecza football stadium on behalf of TAS Architektura. This project included both a steel structure and a membrane, which together form a modern and functional roof for the sports facility.
The PVC membrane Mehler Valmex FR 1000 Mehatop F was used for the roof structure, which is known for its high durability and weather resistance. The total membrane area is approximately 1,800 m². The steel structure was designed to ensure maximum stability and safety of use of the stadium while minimizing the impact on the visibility and aesthetics of the entire facility.
Want to discuss your project with us? Check out our full range of membrane structures.
The PVC membrane Mehler Valmex FR 1000 Mehatop F, which is weather- and UV-resistant, was used for the roof structure.
The roof is characterized by a solid steel structure that supports a large membrane surface. The whole thing is designed in such a way that it does not impair the view and fits into the aesthetics of the stadium.
The total area of the membrane is approximately 1,800 m² and covers a significant part of the stadium stands.
The PVC membrane needs to be checked and cleaned regularly to maintain its protective properties and aesthetic appearance.
The main challenge was to adapt the structure to the existing stadium infrastructure and to implement the project within very short deadlines, which required special work organization and coordination of the design team.














