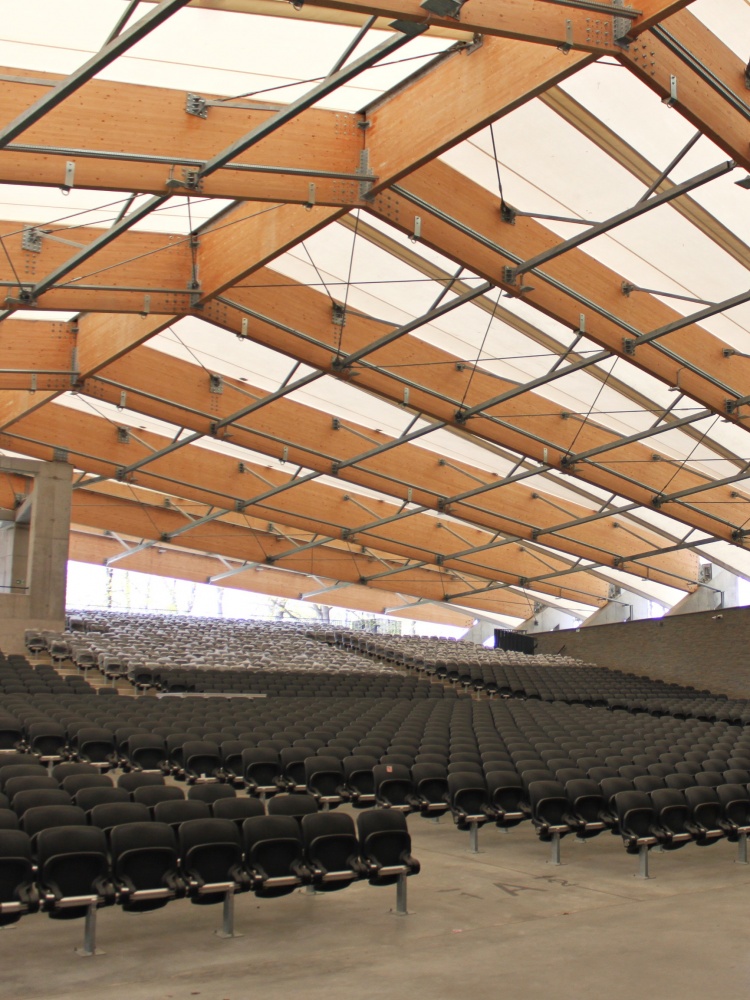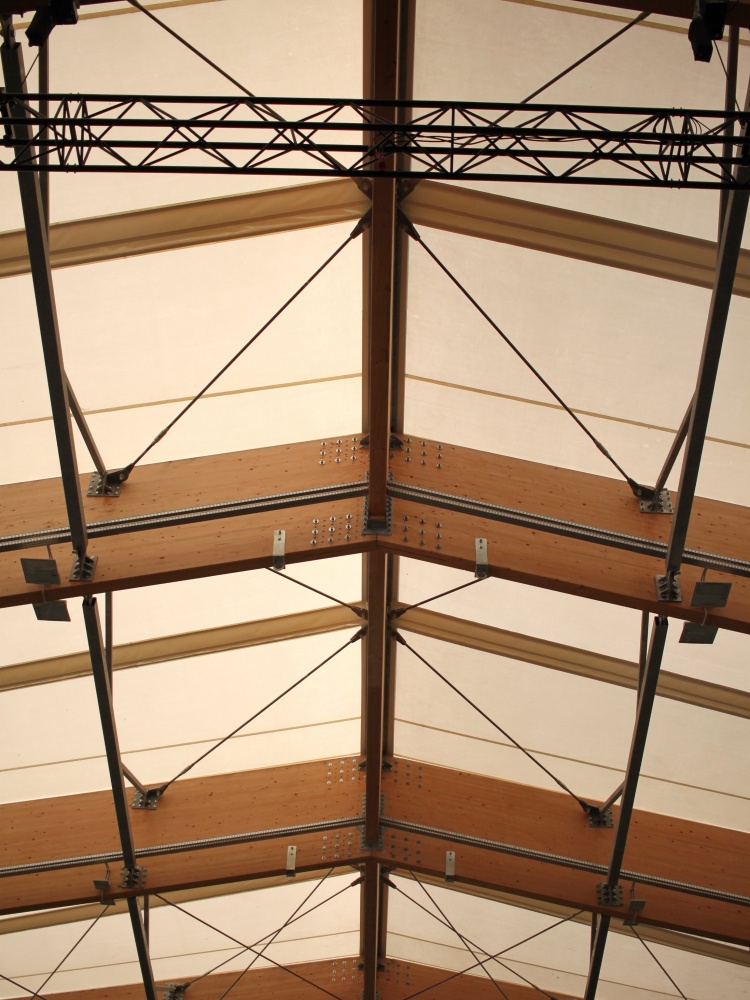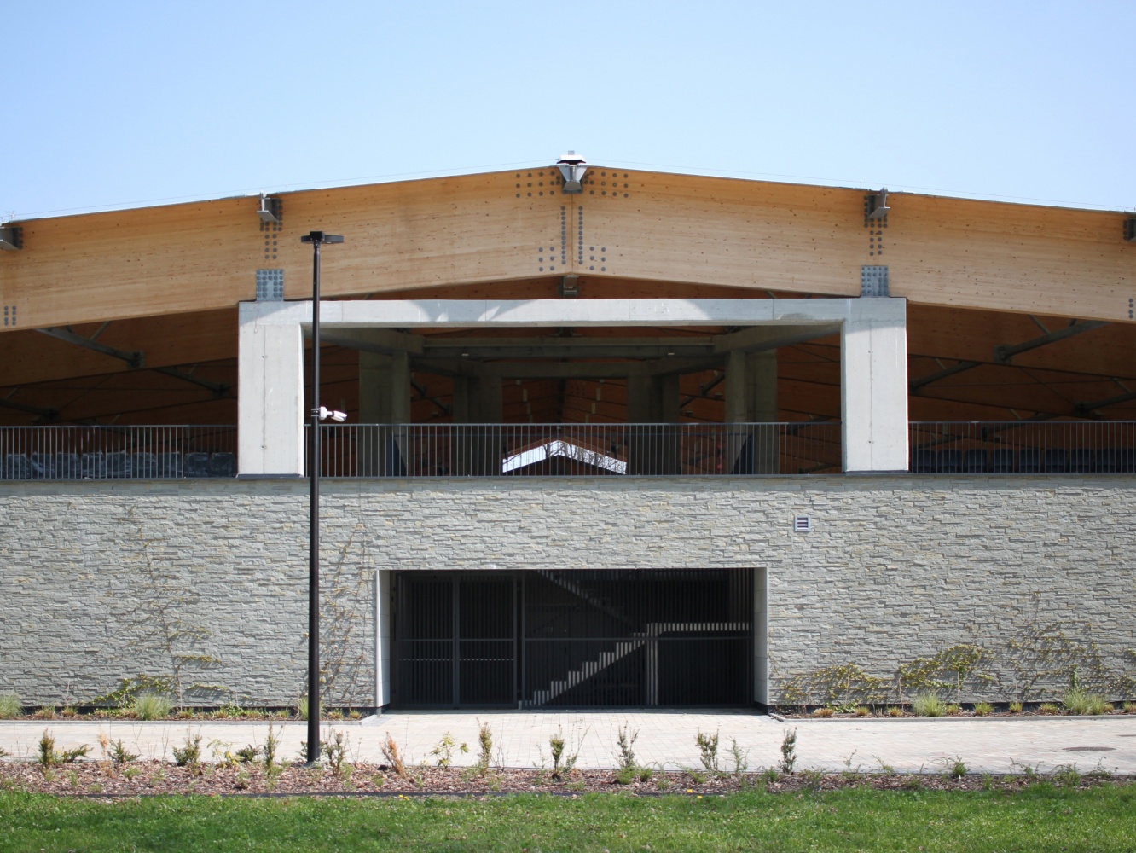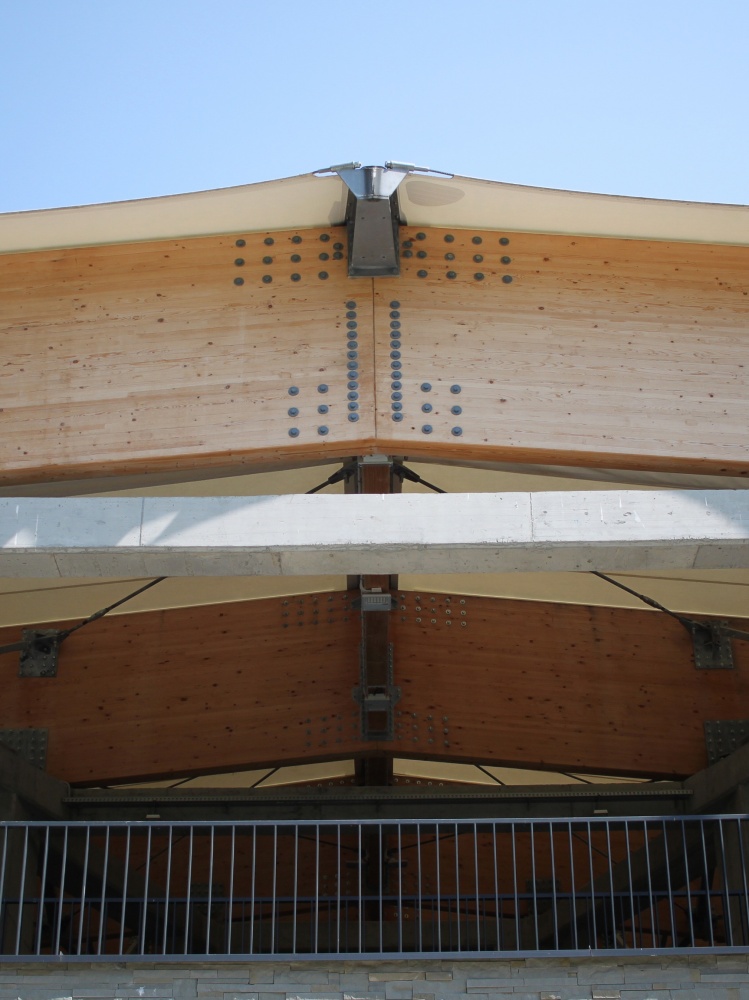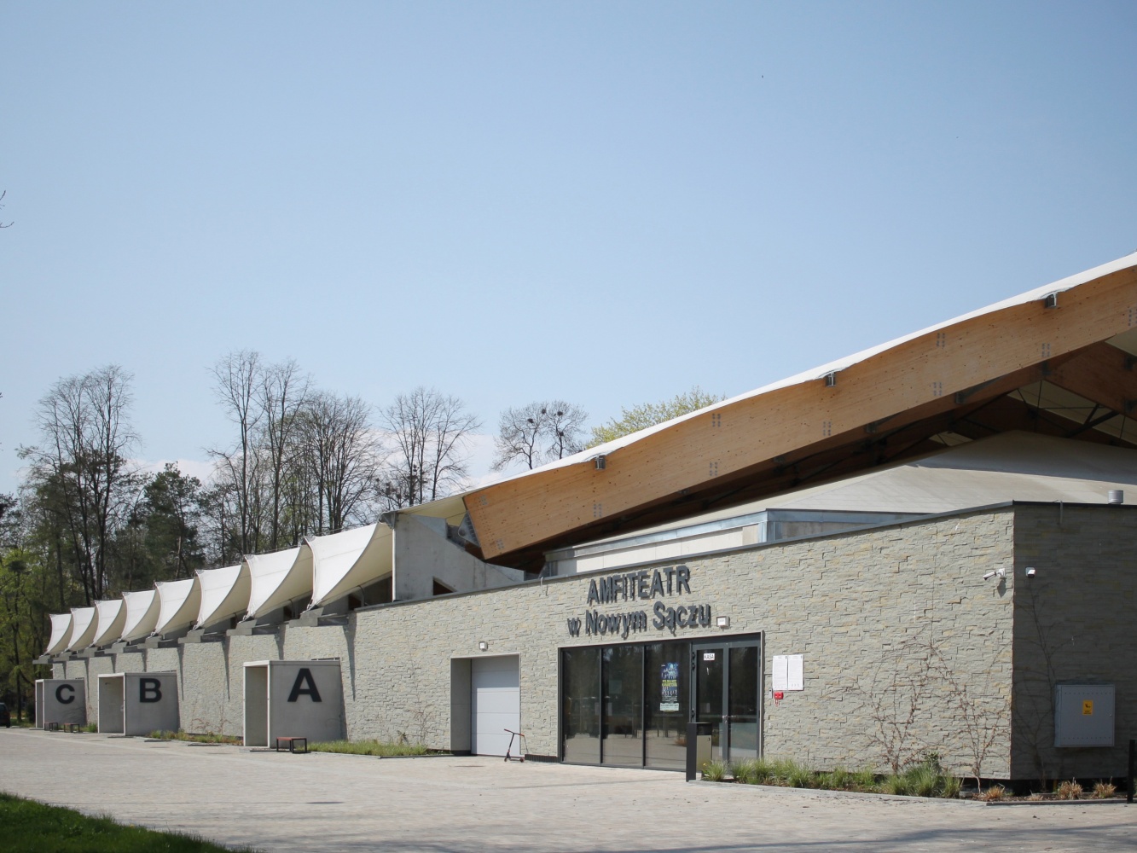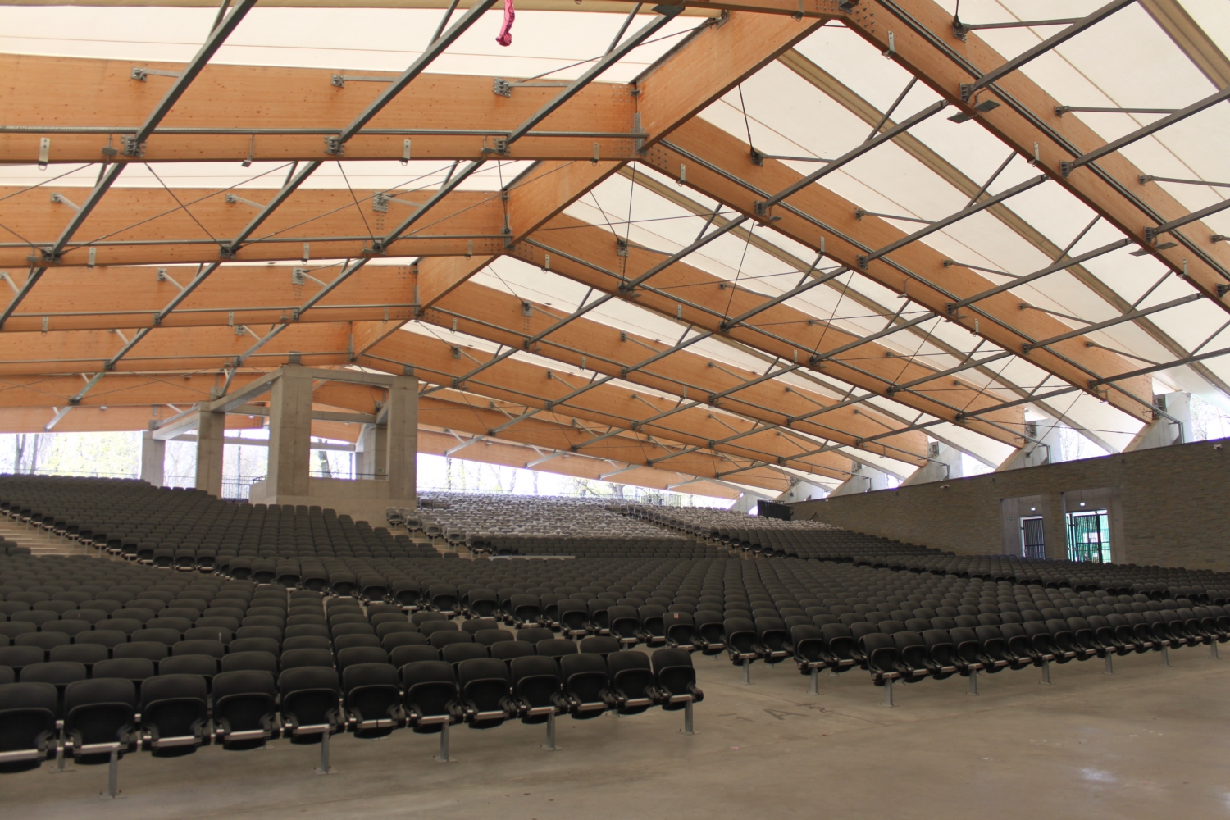Amphitheater in Strzelecki Park
A workshop design was created for the wooden construction of the main roof with steel elements and a membrane. The membrane decking was designed and the membrane was installed.
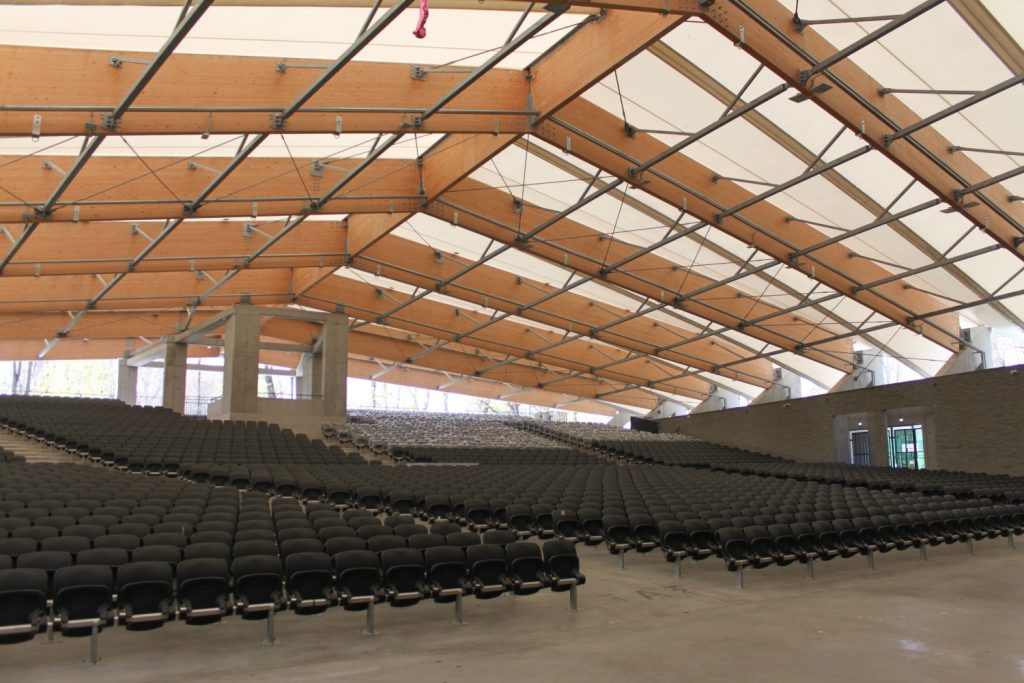
Year: 2021
Location: Nowy Sącz
Area: 3,657.7 m2
Construction:ADAM ŁOJ, MICHAŁ WACH, plywood construction: NORDWOOD
General contractor: Erbet
Scope: Creation of a workshop draft of a wooden structure with steel elements and a membrane, delivery and installation of a membrane roof
Details of the membrane roofing project for the amphitheater in Strzelecki Park:
Completed in 2021, the amphitheater in Strzelecki Park in Nowy Sącz is an important point on the city’s cultural map, providing a modern venue for organizing various outdoor events. This project with an area of 3,657.7 m2 effectively combines innovative architectural solutions with the natural beauty of the park surroundings.
The main roof of the amphitheater is made of laminated wood from Nordwood, which ensures both aesthetics and durability of the structure. Due to its properties and appearance, glued wood fits perfectly into the park landscape and creates a warm and pleasant atmosphere. Steel elements used in the structure provide additional reinforcement and stability to the entire structure.
The membrane that makes up the roof of the amphitheater was designed to make the most of natural light and protect against adverse weather conditions. The roof construction included a precise selection of shapes and cutouts that allowed the creation of an effective and aesthetic shelter for the public. The membrane consisted of only two parts, one of which has an impressive span of 60 x 25 meters, proving the uniqueness and size of the project.
The installation of the roof membrane was carried out by Erbet, the project’s general contractor. All structural elements were assembled precisely to ensure high quality and safe use of the amphitheater. The use of modern assembly techniques and high-quality materials guarantees long durability and minimal maintenance.
The new amphitheater in Strzelecki Park is not only a cultural place, but also a significant project that contributes to the revitalization of the local community and becomes a center for artistic, musical and social events. Thanks to its multifunctionality and aesthetic design, the amphitheater has received wide recognition and has become an important point on the cultural map of Nowy Sącz.
In summary, the design of the Amphitheater in Strzelecki Park perfectly combines functionality, modern architecture and respect for the natural environment, creating a space that serves both residents and tourists, giving them access to culture and entertainment in a beautiful, natural environment. Are you looking for roofing solutions for cultural facilities? Check out our offer of stage and platform roofing.
Nordwood timber and a membrane made from Mehler FR 1000 MEHATOP F1 – Type III were used to construct the amphitheater roof. This membrane is known for its high weather resistance and long durability.
The biggest challenge was to design and build large spans of the roof membrane, reaching dimensions of up to 60 x 25 meters. To ensure the stability and safety of this extensive structure, precise technical calculations and the use of innovative assembly methods were required.
The membrane and wooden elements used are very durable and resistant to changing weather conditions. Roof maintenance is limited to regular inspections, ensuring that the aesthetics and functionality of the roof are maintained at a high level for many years.
The roof structure was designed to optimize the acoustic conditions inside the amphitheater. The roof membrane and wooden construction help distribute sound, increasing listening comfort and improving sound quality during performances.
Yes, the membrane material used in the roof has fire resistance certificates, which is standard for this type of structures used in public places. When selecting the materials, user safety was a central aspect.

